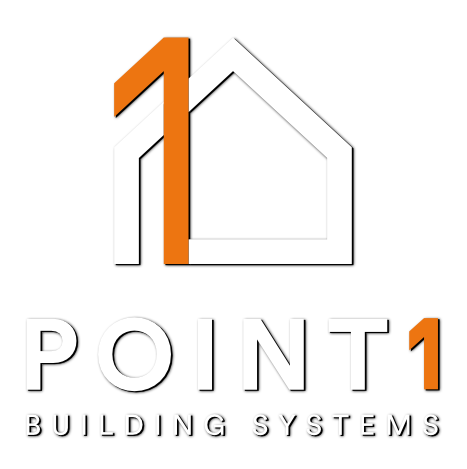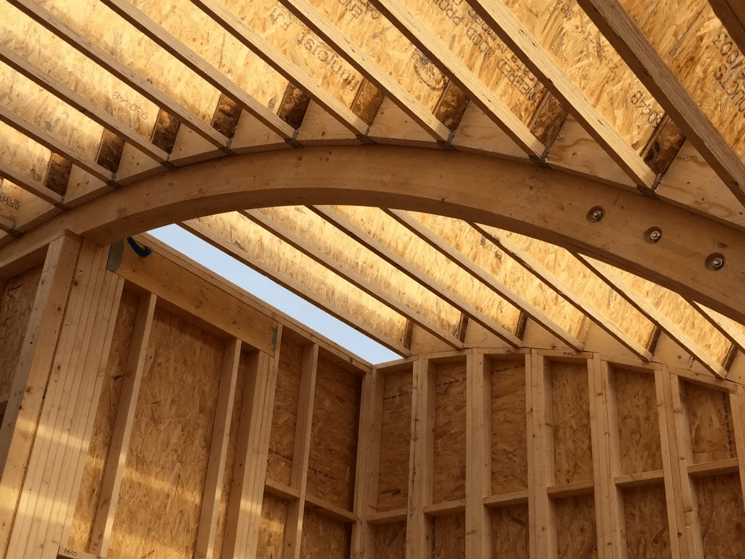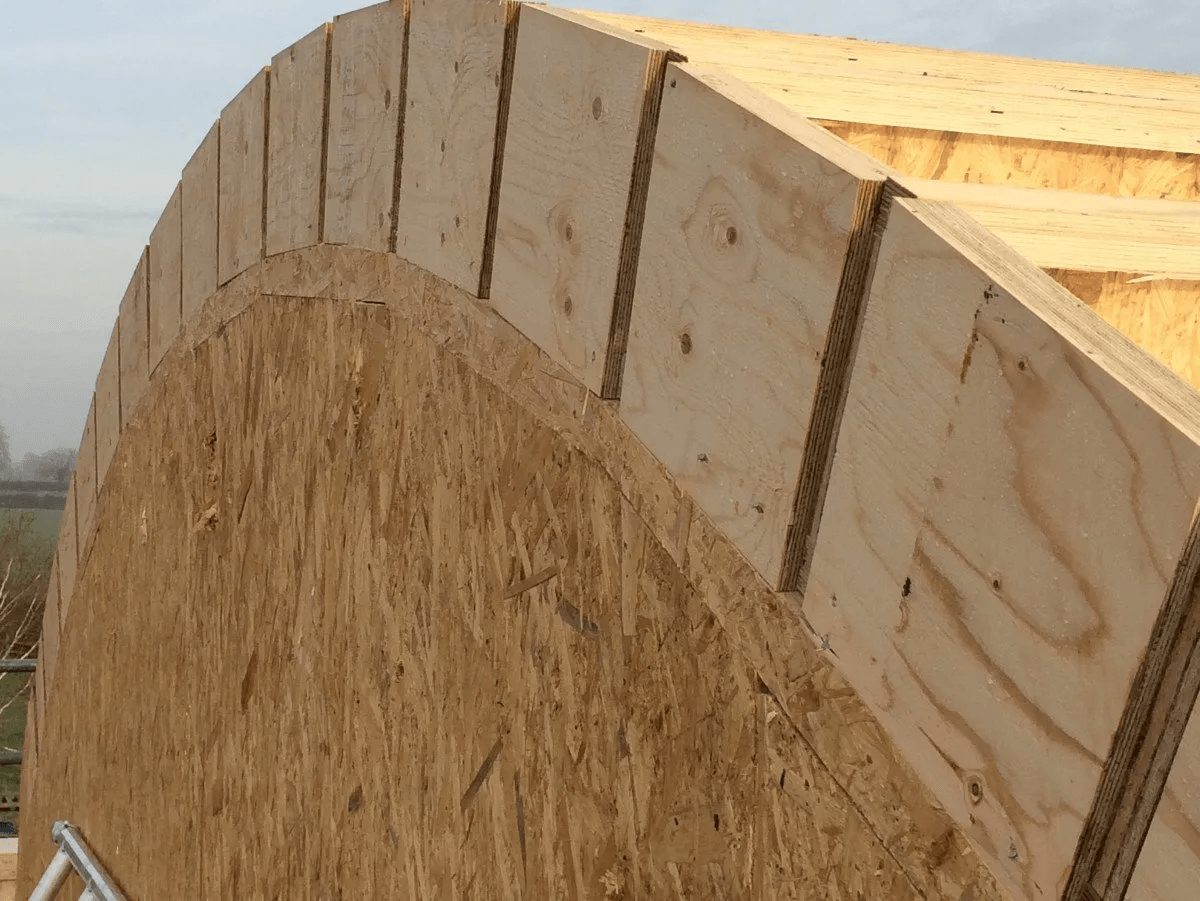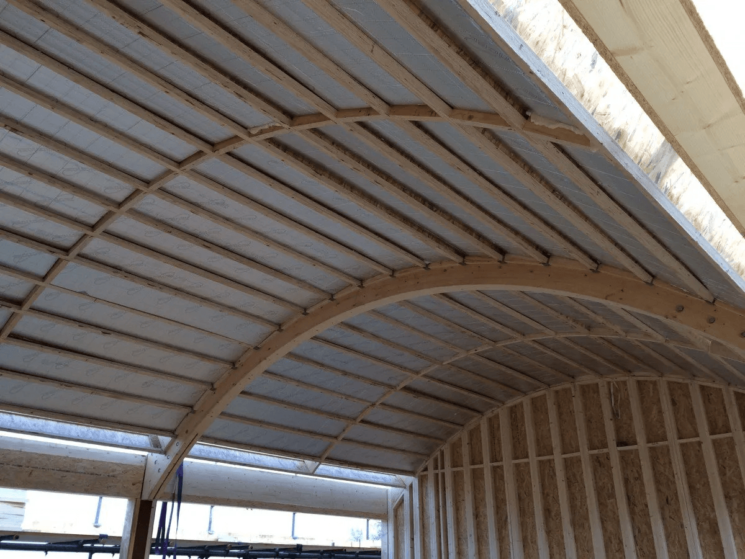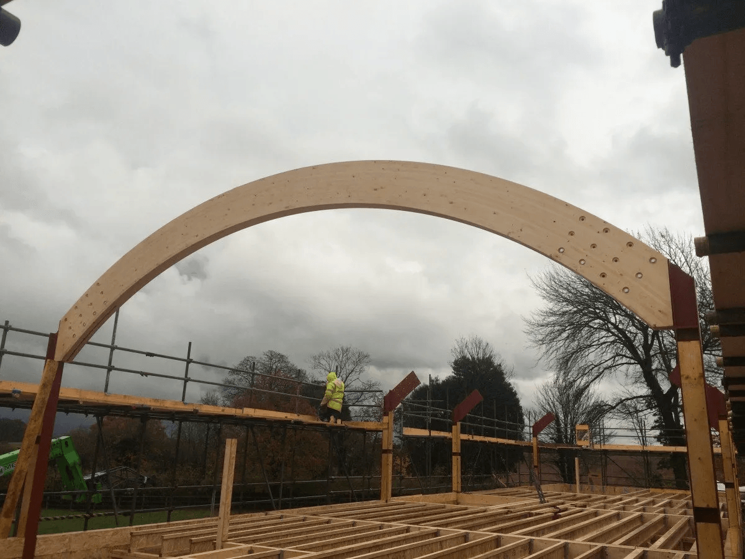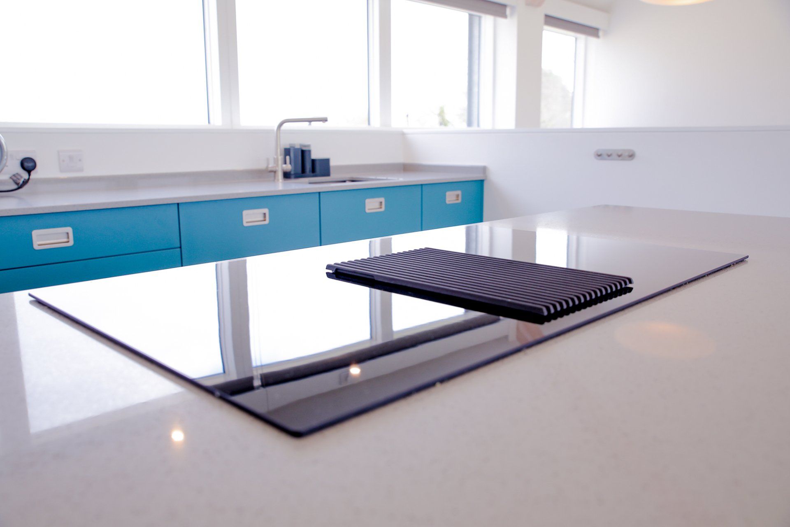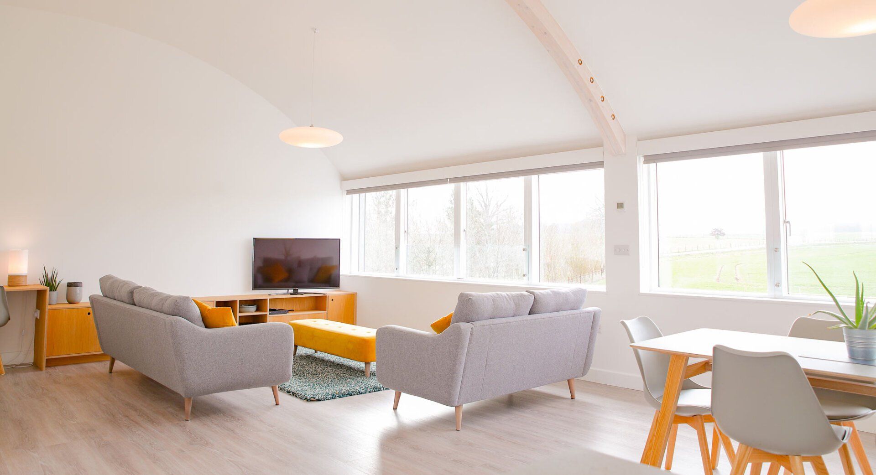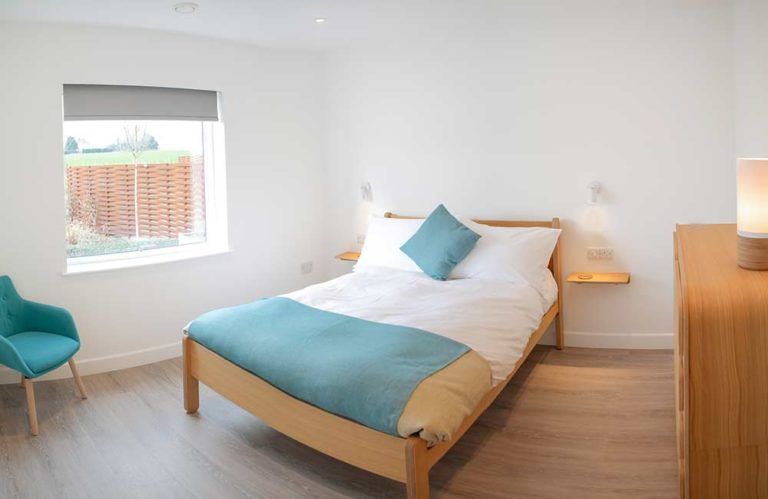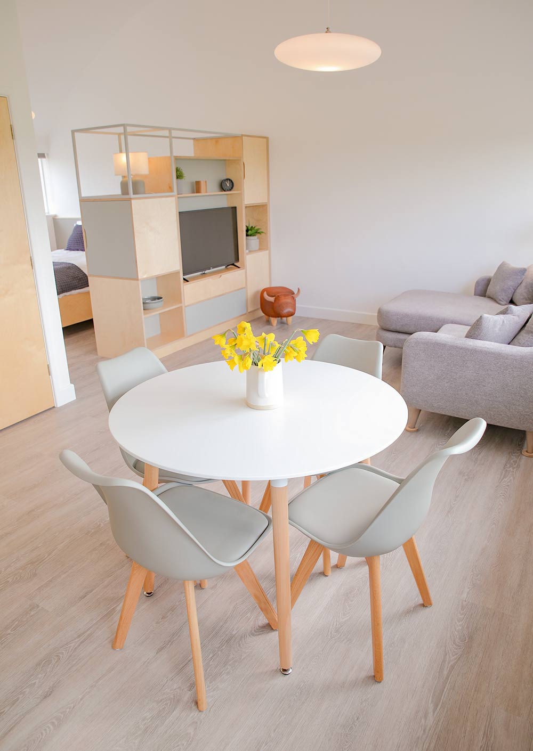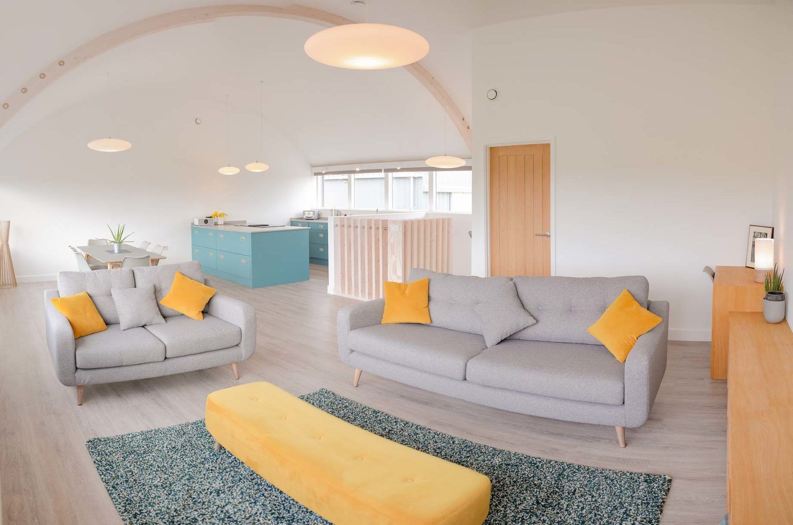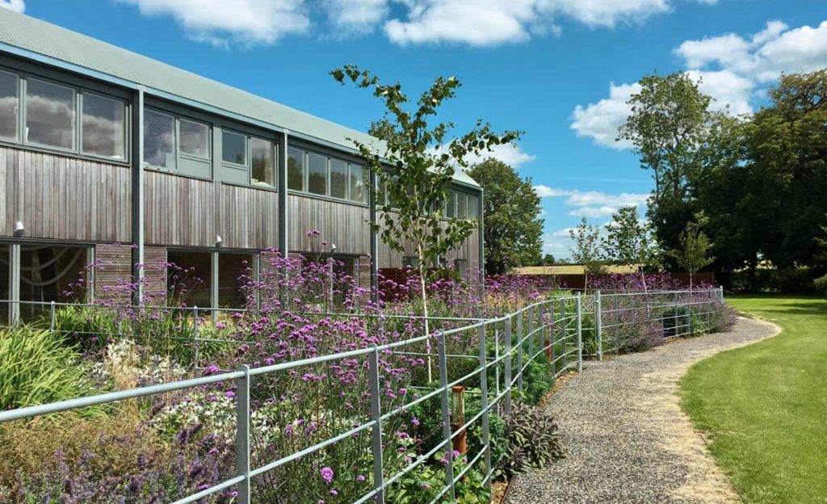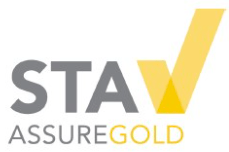UNIQUE DUTCH BARN
Andrew's decision to convert an existing Dutch Barn into a thriving business, providing holiday accommodation in the Northamptonshire county, has turned out to be a brilliant one. Just look at what at what he achieved with the great design, the right specification and complete dedication to the vision.
This unique barn conversion, with curved roof has been lovingly converted, and now provides contemporary and relaxed self-catering accommodation on a working family farm. There are properties of different sizes sleeping 2-6, and the barn is ideally located to explore Northamptonshire, Buckinghamshire and beyond.
Point1 Building Systems supplied and erected 2 x layers 100mm Insulation between I Joists OSB3/Plywood sub deck over Nilvent Breather Membrane Battens and Counter Battens UV Value - 0.11 W/m².k
The Internal walls constructed using 89mm timber frame Glulam 450mm deep purlins provide the roof support.
SPECIFICATION REF: P10344
- External Walls - 172mm Kingspan TEK (SIPS) - 0.16 W/m².k
- Kingspan Nilvent high performance breather membrane
- Roof - 300mm I Joist Barrelled Roof with two layers of Kingspan TP10 100mm Insulation between the I Joists
- Roof - OSB3 / Plywood Sub Deck over - 0.11 W/m².k
- Floor - I Joist Floor with 22mm P5 Protect Chipboard over, allowance for separating floor joists to the central flats.
- Internal Walls - 38mm x 89mm Party Walls provided also supporting I Joist Roof.
- Roof support - Whitewood Glulam beams ( 450mm Deep Approx ) at 4.5m centres allowed to support the Roof I Joists.
- Structural Steel beam provided in the floor zone
Location
Wicken, Northamptonshire 2016
Photography
Point1 & Clients own photographs
Call Us
Phone support is open from 8 to 5.
Feel free to give us a call.
01743 460066
Email Us
For general inquiries & questions,
contact us via email
enquiries@point1buildingsystems.com
Visit Us
Unit 5 & 8, Knights Park, Hussey Road, Battlefield Enterprise Park, Shrewsbury. Shropshire. SY1 3TE
View on Map
