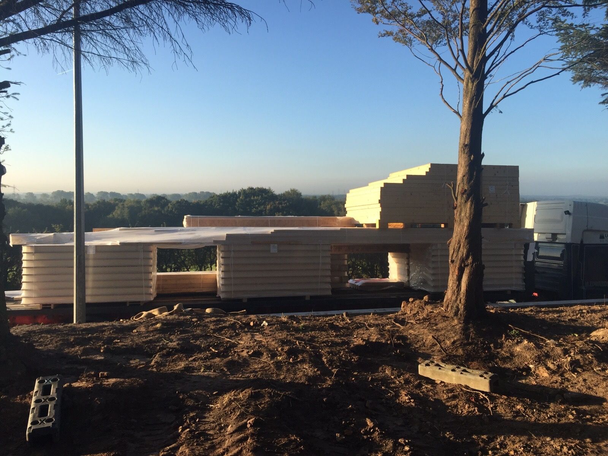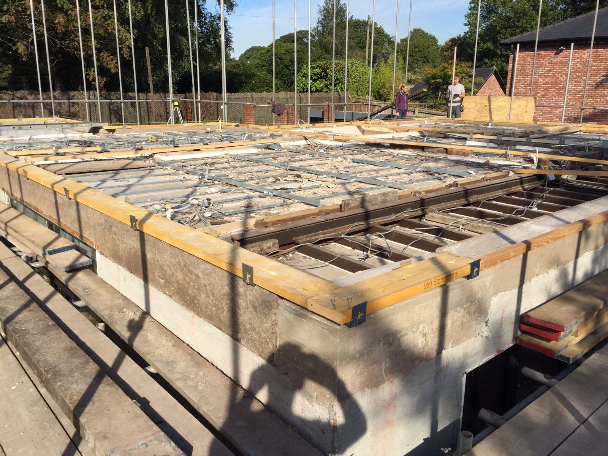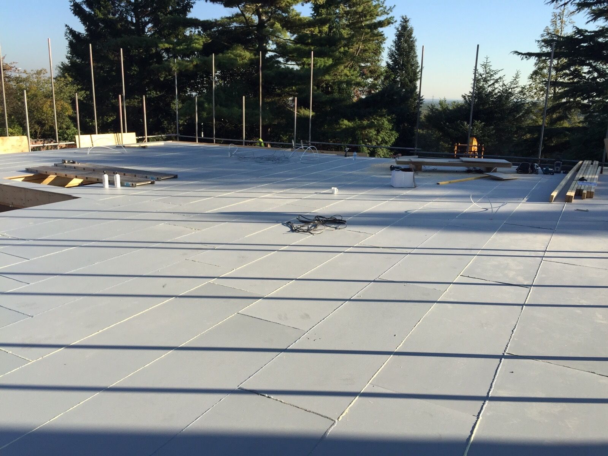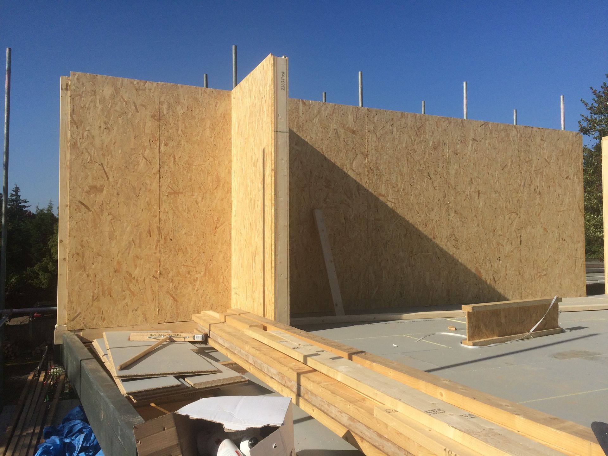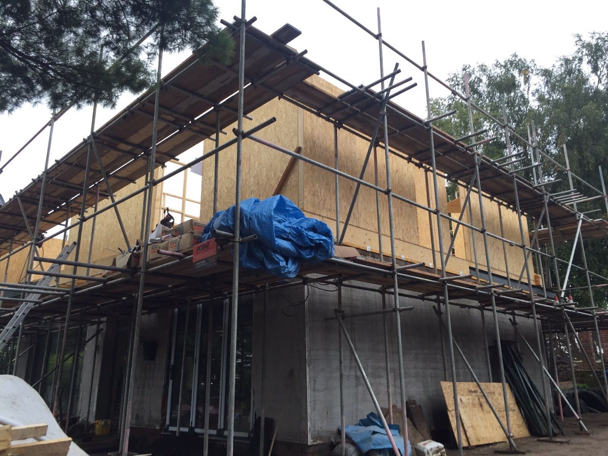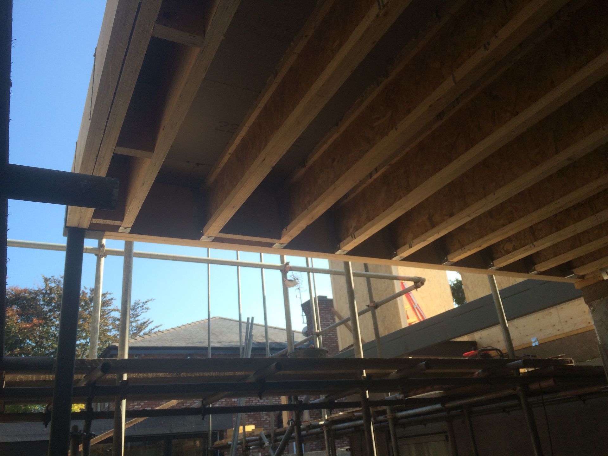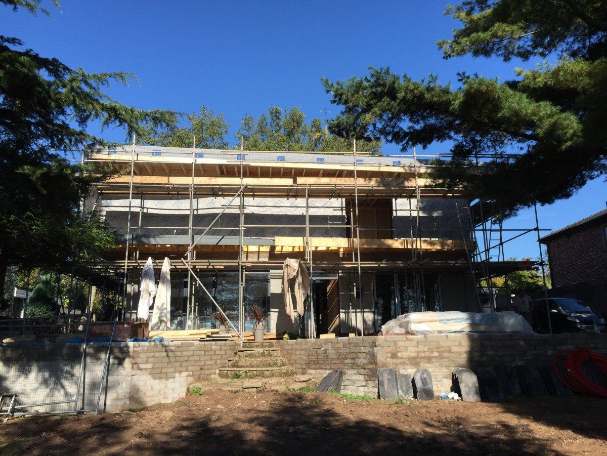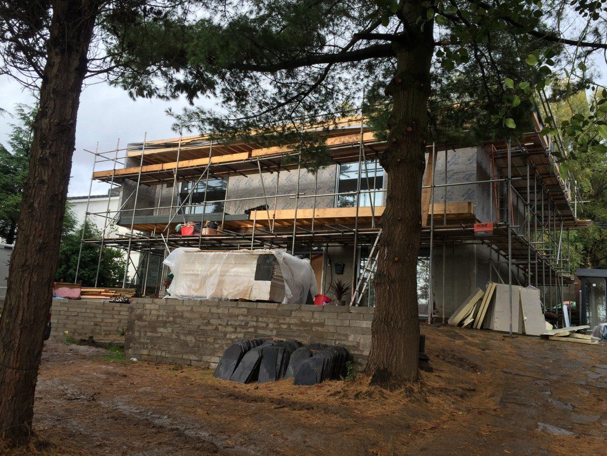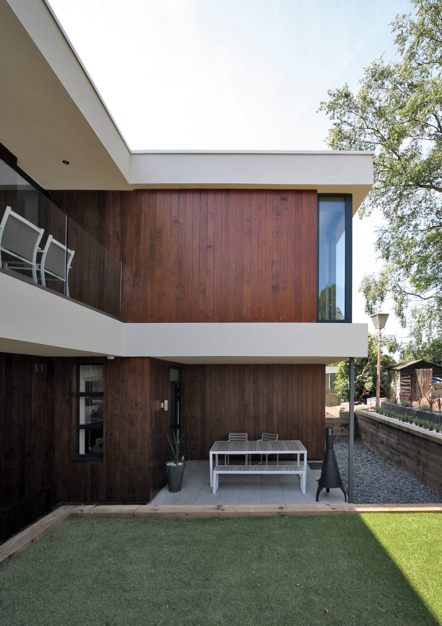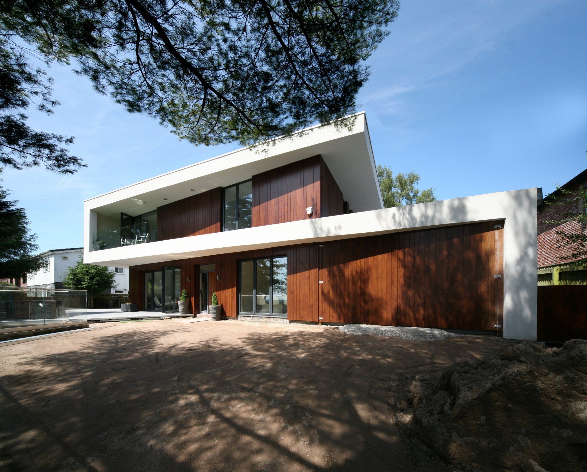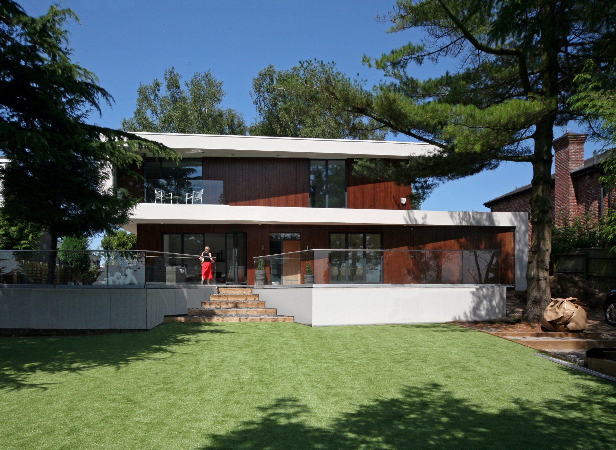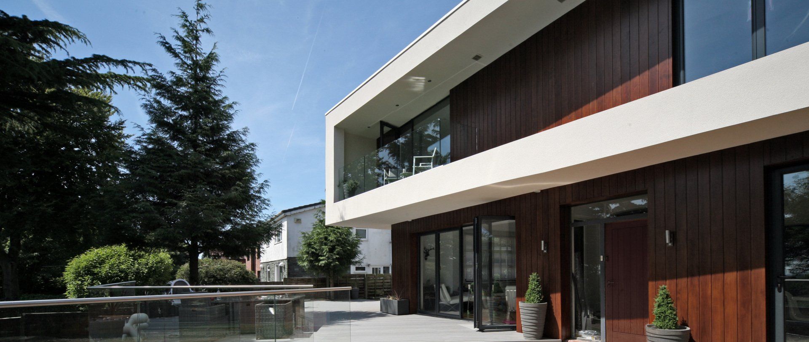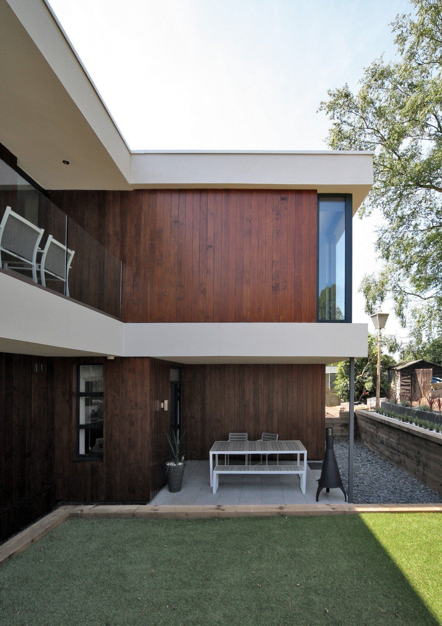NEW STOREY FOR BUNGALOW BUILDING PROJECT
Mark and Laura Spavin had a somewhat unusual project in mind for their bungalow. That is to say, they wanted to convert it into a house. Not exactly a straightforward proposal, but this was their dream. It involved keeping the ground floor, removing the roof and adding another floor.
First came the homework; Mark said: "The project involved months of planning and research, even before planning permission. Having looked at a number of alternative building systems, we finally chose Kingspan TEK. What clinched it was the product’s quality, the speed of construction, value for money and excellent thermal performance.”
Taking time to consider which Kingspan partner to work with before choosing Point1, Mark and Laura were offered help and advice from first contact. "Garry and his team were thorough in the preparation detail. From our initial enquiry, we knew Point1 could help us build our dream home."
A NEW LEVEL OF HOME BUILD PROJECT MANAGEMENT
A slight complication was that the Spavins were living in their bungalow while things went on ‘upstairs’. This required the installation team to be particularly careful with the surroundings. It certainly made things a little more challenging than with a new build or extension.However, the end result was worth it. “We have been able to design a home to be exactly how we wanted it to be. Not only did we choose the right product, but also a delivery partner whom we would wholeheartedly recommend. Point1 did everything we expected. The frame was up and built within nine days of starting and there was great communication throughout.”
WHAT OUR CLIENTS SAID
“We had excellent help, support and advice from Point1 from the first contact. Everything arrived on time, the installers were highly competent and knowledgeable. From the initial onsite meeting to completion, Point1 did everything we expected and more. We would certainly use the company again and have already recommended them." - Mark and Laura Spavin, Greater Manchester, March 2017
To find out more about Kingspan TEK or to speak to our building project managers about how we can help manage the build of your dream home.
SPECIFICATION REF: P10250
- External Walls - 142mm Kingspan TEK (SIPS) - 0.19 W/m².k
- Roof - 240mm Engineered I-joist c/w 18mm OSB3 sub-deck
- Internal Walls - 89mm Timber Frame (C/w 11mm OSB STA)
- Roof support Via new bespoke structure / transferred into existing GF.
- Intermediate floor - 240mm Engineered I joists with 22mm egger protect board
- Wall membrane - Kingspan Nilvent high performance breather membrane
Location
Worsley, Manchester 2015
Photography
Point1 & Clients own photographs
Call Us
Phone support is open from 8 to 5.
Feel free to give us a call.
01743 460066
Email Us
For general inquiries & questions,
contact us via email
enquiries@point1buildingsystems.com
Visit Us
Unit 5 & 8, Knights Park, Hussey Road, Battlefield Enterprise Park, Shrewsbury. Shropshire. SY1 3TE
View on Map
Projects
About us
Point1 Building Systems Ltd. Registered in England & Wales No. 08540702 - VAT 163232141
Hosting by Core Computers & Websites Ltd.

